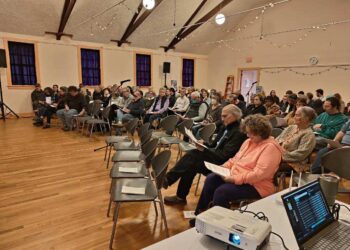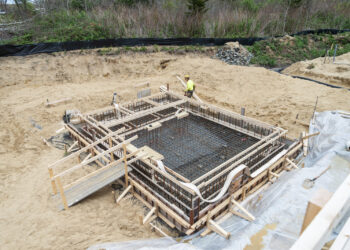A proposal by The Yard to modify a major 2019 renovation plan will not require a new public hearing, the Martha’s Vineyard Commission decided after reviewing changes to the dance nonprofit’s earlier renovation plan for its Chilmark campus.
The Yard is now planning to renovate, rather than replace, its small theatre, keeping its audience size at 100 seats rather than the approved 120.
The new project will keep the dance studio the same size, while adding two six-bedroom houses to the property.
— Provided, MVC Staff Report
Instead of renovating three existing buildings for residences, the Yard now plans to replace them with two six-bedroom houses. The houses will be one story tall, according to project plans.
Because the reprised project calls for no more bedrooms and comes in at fewer square feet of building space than the earlier one, commissioner Doug Sederholm said it didn’t strike him as having enough regional impact to trigger a hearing.
Commissioner Fred Hancock objected to skipping the public hearing, but was alone in voting no, while Michael Kim abstained.
Thursday’s action also extended the DRI approval for another two years. The Yard’s next stop is the Chilmark zoning board of appeals, for any special permitting needed before it breaks ground.
In other business, the commission closed its public hearing on the proposed demolition of a 120-year-old house at 43 Look street in Vineyard Haven after the Vineyard Haven historic district commission recommended renovating rather than demolishing the house.
Builder Michael Morrison, representing owner Bryan Purdy, complained that the commission was throwing extra hurdles in his path by consulting with the historic commission and architect Eric Dray for their opinions on replacing the Foursquare-style dwelling with a larger, turreted Queen Anne-style structure.
Chairman Joan Malkin assured Mr. Morrison that he’s not being singled out for extra scrutiny, as the commission often seeks expert advice as they review developments of regional impact.
“We’re interested in informing ourselves,” Ms. Malkin said.
In a letter, the historic commission said it found the building worth preserving and renovating as an example of the Foursquare style of architecture, which is not widely seen on the Vineyard.
“The property at 43 Look Street borders the William Street Historic District, and, in its original Foursquare design, lends to the story of its neighborhood,” the commission chairman Christine Redfield wrote. “For these reasons, we recommend renovation over demolition.”
Mr. Dray’s report took issue with the replacement building as out of character with the Look Street neighborhood, noting that the turret-and-porch Queen Anne design has no precedent in the area and that the proposed house would become the largest, and one of the tallest, on the block.
“The siting and footprint of the proposed new house at 43 Look Street are consistent with the overall setting along the Look Street corridor,” Mr. Dray wrote. “However, the new house may be contextually inappropriate in terms of scale and design (including turret, windows, doors and second story deck).”
The public record on the Look street house remains open until 5 pm. Oct. 31.
Also Thursday, the commission opened and closed a public hearing on the West Chop Club’s plan for a tennis and fitness building to house the tennis pro, shop, workout equipment and bathrooms.
The two-level building will be sited near the pickleball court and built half underground for a low profile, with an architectural design to match other club buildings.
The club has about 300 members, most within walking and bicycling distance, manager Tim Shields said.
He expects no more than about 10 to 15 members at once in the building, which would be open year-round, Mr. Shields said.
The 1892 West Chop post office, a small building on club property now called Bangs House, will be untouched, he said.
The written record on the West Chop Club proposal remains open until 5 p.m. Oct. 31.
The commission’s next meeting is Nov. 3 at 7 p.m.










